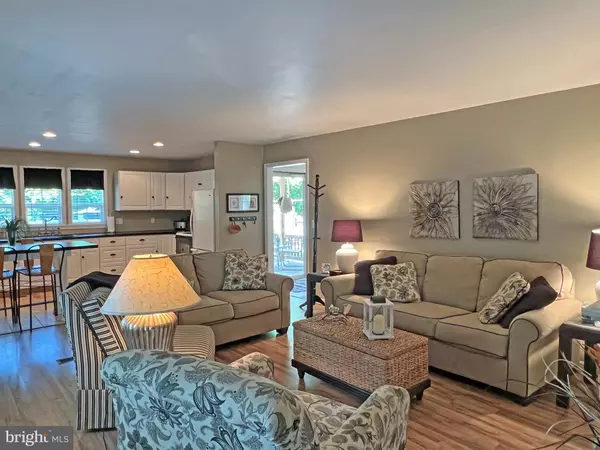
24535 DOGWOOD LN #L-73 Millsboro, DE 19966
3 Beds
1 Bath
1,100 SqFt
UPDATED:
09/24/2024 02:17 AM
Key Details
Property Type Mobile Home
Sub Type Mobile Pre 1976
Listing Status Active
Purchase Type For Sale
Square Footage 1,100 sqft
Price per Sqft $133
Subdivision Shawns Hideaway
MLS Listing ID DESU2064756
Style Other
Bedrooms 3
Full Baths 1
HOA Y/N N
Abv Grd Liv Area 1,100
Originating Board BRIGHT
Land Lease Amount 485.0
Land Lease Frequency Monthly
Year Built 1973
Annual Tax Amount $268
Tax Year 2023
Lot Size 3,484 Sqft
Acres 0.08
Property Description
Location
State DE
County Sussex
Area Indian River Hundred (31008)
Zoning TP
Rooms
Main Level Bedrooms 3
Interior
Interior Features Combination Dining/Living, Combination Kitchen/Dining, Combination Kitchen/Living, Dining Area, Floor Plan - Traditional, Kitchen - Eat-In, Bathroom - Tub Shower, Window Treatments, Other
Hot Water Electric
Heating Forced Air
Cooling Central A/C
Flooring Luxury Vinyl Plank
Fireplaces Number 1
Fireplaces Type Electric
Inclusions Fully Furnished - Turn Key
Equipment Built-In Microwave, Dryer - Electric, Oven/Range - Electric, Refrigerator, Washer, Water Heater
Furnishings Yes
Fireplace Y
Window Features Insulated,Replacement
Appliance Built-In Microwave, Dryer - Electric, Oven/Range - Electric, Refrigerator, Washer, Water Heater
Heat Source Electric
Laundry Dryer In Unit, Has Laundry, Main Floor, Washer In Unit
Exterior
Exterior Feature Patio(s), Deck(s), Wrap Around
Garage Spaces 2.0
Amenities Available Beach, Boat Ramp, Marina/Marina Club, Picnic Area, Pier/Dock, Tot Lots/Playground
Waterfront N
Water Access Y
Water Access Desc Private Access
Roof Type Shingle
Street Surface Gravel
Accessibility 2+ Access Exits
Porch Patio(s), Deck(s), Wrap Around
Road Frontage Private
Total Parking Spaces 2
Garage N
Building
Lot Description Partly Wooded
Story 1
Foundation Crawl Space, Pillar/Post/Pier
Sewer Community Septic Tank, Public Hook/Up Avail
Water Private/Community Water
Architectural Style Other
Level or Stories 1
Additional Building Above Grade, Below Grade
Structure Type Dry Wall
New Construction N
Schools
School District Indian River
Others
Senior Community No
Tax ID 234-17.00-166.00-13841
Ownership Land Lease
SqFt Source Estimated
Acceptable Financing Cash, Other
Horse Property N
Listing Terms Cash, Other
Financing Cash,Other
Special Listing Condition Standard







