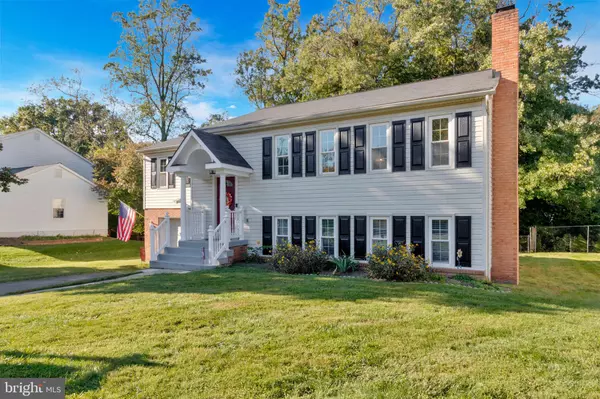$755,000
$727,000
3.9%For more information regarding the value of a property, please contact us for a free consultation.
7406 BEVERLY MANOR DR Annandale, VA 22003
5 Beds
3 Baths
2,298 SqFt
Key Details
Sold Price $755,000
Property Type Single Family Home
Sub Type Detached
Listing Status Sold
Purchase Type For Sale
Square Footage 2,298 sqft
Price per Sqft $328
Subdivision Normac
MLS Listing ID VAFX2205542
Sold Date 11/22/24
Style Split Foyer
Bedrooms 5
Full Baths 3
HOA Y/N N
Abv Grd Liv Area 1,413
Originating Board BRIGHT
Year Built 1973
Annual Tax Amount $7,322
Tax Year 2024
Lot Size 8,704 Sqft
Acres 0.2
Property Description
Spacious home conveniently located inside the beltway. Beautifully maintained exterior. Near bus, restaurants and shopping. Five bedrooms, three bathrooms, and backs to woods. The upstairs is freshly painted. Large living and dining rooms, kitchen has eat in area and sliding doors onto deck. Great entertaining home. Possibility of enlarging the kitchen into an open floor plan. Primary bedroom has two closets, new carpet and attached bath. Two bedrooms and a hall bath complete the upstairs. The family room is great - luxury vinyl floor tile, newer paint, and a dramatic brick wall with fireplace. All five bedrooms are freshly carpeted. There are two bedrroms, bath with a shower and a utility room with washer and dryer. The garage enters into a hallway in the lower level. he garage is single width, but extra long for storage and shop - approx. 14 x 26. Two open houses. Come see this lovingly maintained home - ready for your touches. Offers due Tuesday, Oct 15 at 4pm.
Location
State VA
County Fairfax
Zoning 140
Rooms
Other Rooms Living Room, Dining Room, Primary Bedroom, Bedroom 2, Bedroom 3, Bedroom 4, Bedroom 5, Kitchen, Family Room, Utility Room, Bathroom 2, Bathroom 3, Primary Bathroom, Full Bath
Basement Daylight, Partial
Main Level Bedrooms 3
Interior
Interior Features Kitchen - Eat-In
Hot Water Electric
Heating Forced Air
Cooling Central A/C
Fireplaces Number 1
Equipment Built-In Microwave, Disposal, Oven/Range - Electric, Refrigerator, Washer, Dryer - Electric
Fireplace Y
Window Features Double Pane
Appliance Built-In Microwave, Disposal, Oven/Range - Electric, Refrigerator, Washer, Dryer - Electric
Heat Source Electric
Exterior
Garage Garage - Front Entry, Basement Garage
Garage Spaces 1.0
Water Access N
Roof Type Shingle
Accessibility None
Attached Garage 1
Total Parking Spaces 1
Garage Y
Building
Lot Description Backs to Trees
Story 2
Foundation Slab
Sewer Public Sewer
Water Public
Architectural Style Split Foyer
Level or Stories 2
Additional Building Above Grade, Below Grade
New Construction N
Schools
Elementary Schools Mason Crest
Middle Schools Poe
High Schools Falls Church
School District Fairfax County Public Schools
Others
Pets Allowed Y
Senior Community No
Tax ID 0603 37 0021
Ownership Fee Simple
SqFt Source Assessor
Acceptable Financing Conventional, VA
Horse Property N
Listing Terms Conventional, VA
Financing Conventional,VA
Special Listing Condition Standard
Pets Description No Pet Restrictions
Read Less
Want to know what your home might be worth? Contact us for a FREE valuation!

Our team is ready to help you sell your home for the highest possible price ASAP

Bought with Mazlu Rahman • EXP Realty, LLC






